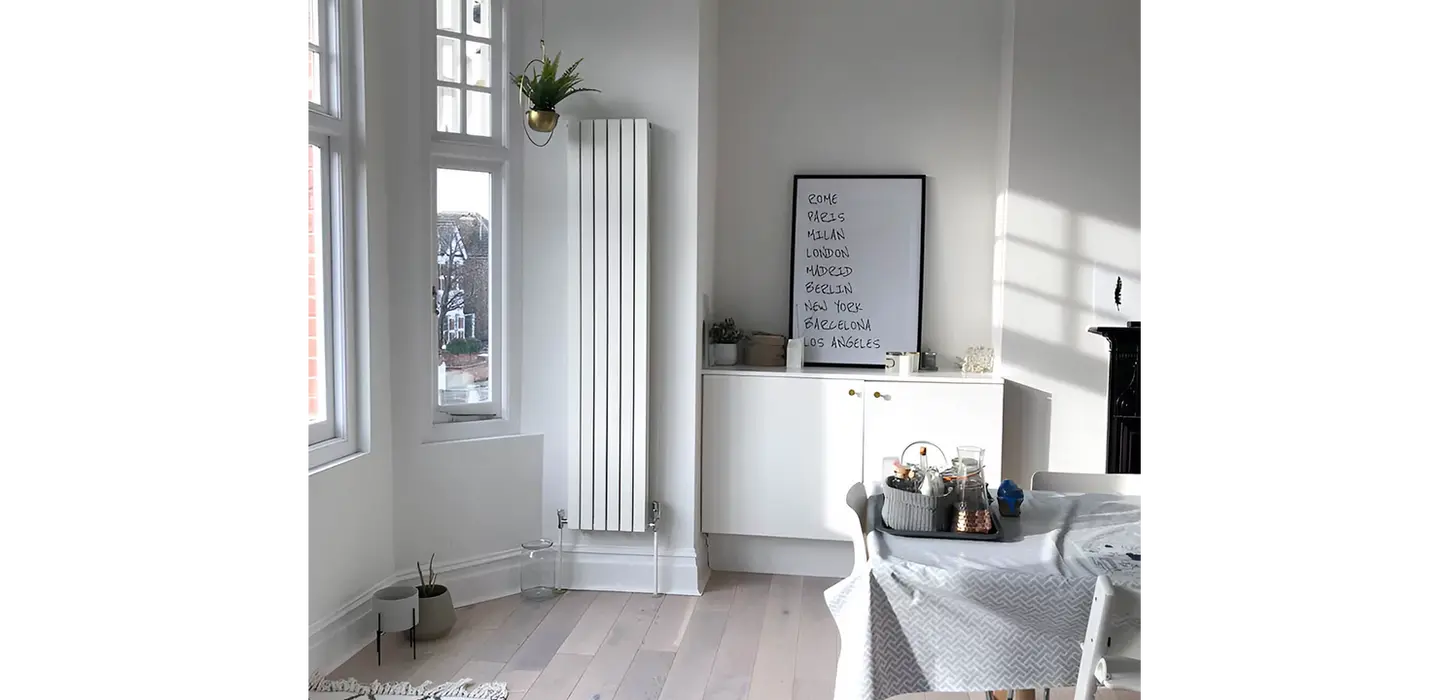Family House
Located in the Ealing area, this three-level house underwent a thoughtful refurbishment to meet the needs of a young family. The project aimed to ensure functionality with contemporary design, ensuring that each space serves both practical and aesthetic purposes. The first floor was designed to create a vibrant living area, featuring an open-plan layout that integrates the kitchen, dining, and living areas.
On the upper levels, careful attention was given to optimising bedroom configurations and creating versatile spaces that adapt to the family’s evolving lifestyle. Modern fittings and intelligent storage solutions have been integrated throughout, enhancing convenience whilst maintaining a clear and thoughtful aesthetic. The renovation project was carried out with meticulous attention to detail and materials to ensure durability and timeless elegance. The result is a revitalized home that not only meets the family’s practical needs but also reflects its contemporary style and aspirations.
Client
Residential
Location
London Borough of Ealing
RIBA Plan of Work
Stage 01 – Preparation & Briefing
Stage 02 – Concept Design
Stage 04 – Technical Design
"It was great to work with such a professional and helpful architect as I had never gone through the process of designing and renovating a whole house. She kept me informed every step of the process and focused on listening to my ideas to get what we needed. While I had an idea of what I wanted, she had some amazing ideas and designs."
Mathilde B.
Owner


























