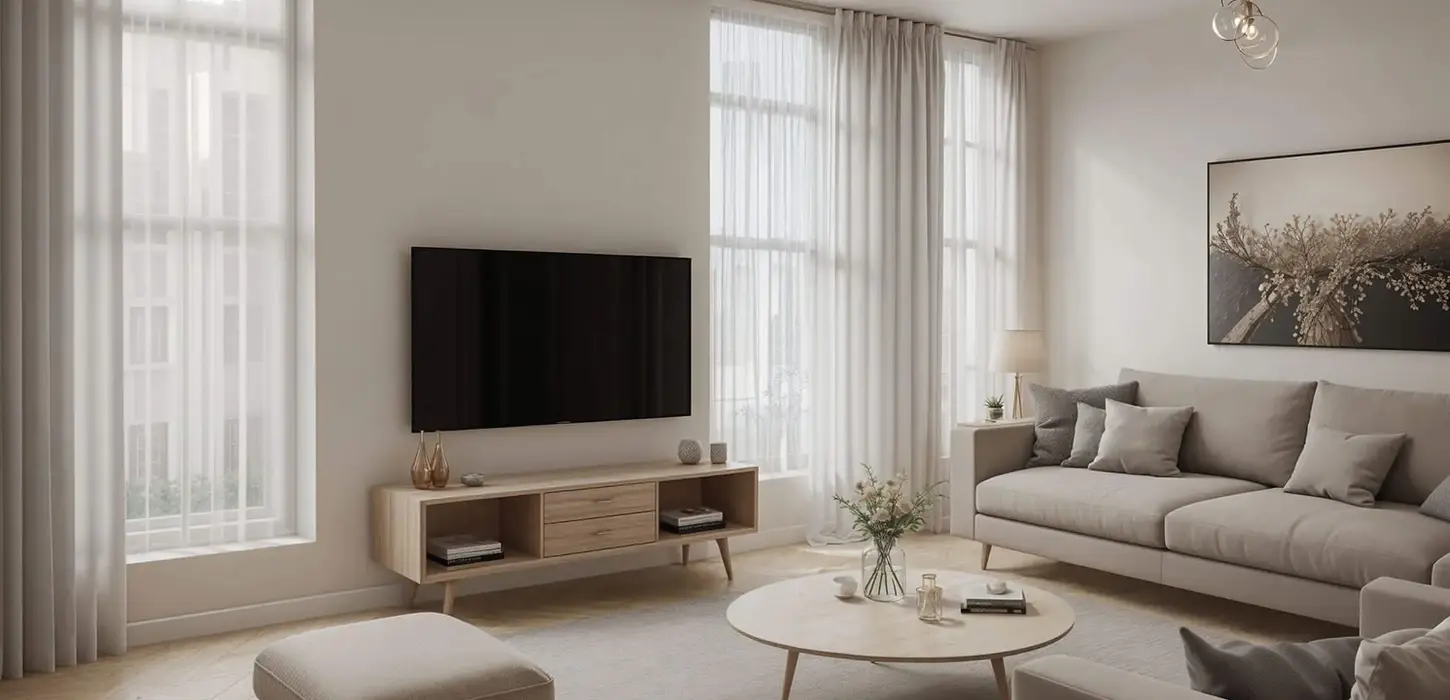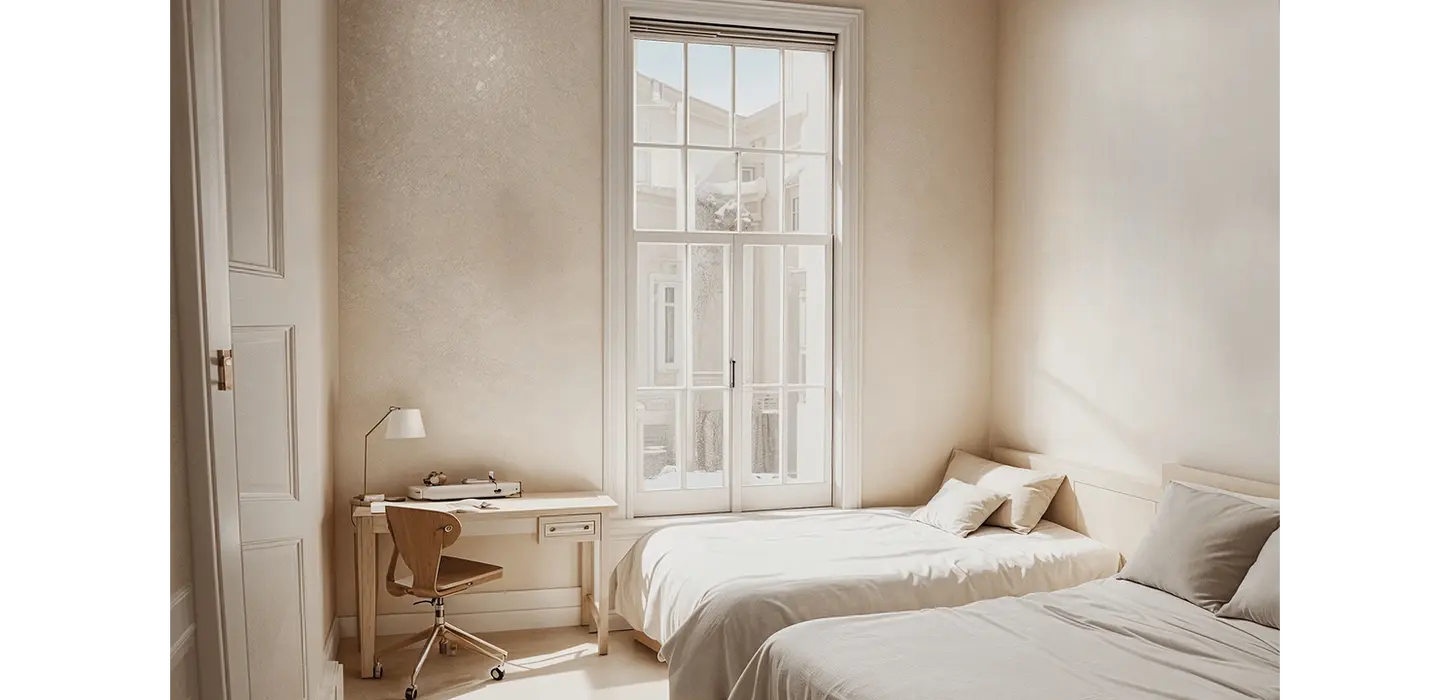Historical Buildings
We are excited to present our project involving two historic, four-storey listed buildings in Stoke Newington. Our primary focus is on enhancing the living spaces within these buildings and improving accessibility to ensure a better quality of life for all residents, respecting the buildings’ historical significance.
Our team has meticulously reorganised the layout of the flats to maximise space, improve functionality, and ensure a harmonious living environment while respecting the historical significance of the buildings.
In addition to the interior works, we have undertaken a comprehensive landscape project. This includes the installation of a new disabled access ramp at the rear of the buildings, ensuring that all residents can enjoy the outdoor spaces with ease. Given the listed status of these buildings, our work has been carried out with the utmost care and consideration. We have navigated the stringent planning restrictions to secure the necessary approvals, ensuring that all modifications are in line with preservation guidelines.
Client
Residential / Listed Buildings
Location
London Borough of Hackney
RIBA Plan of Work
Stage 01 – Preparation & Briefing
Stage 02 – Concept Design
Stage 03 –Spatial Coordination & Planning Submission
"Emanuela has worked on at least four major projects with us over the last few years, and all have been successful. She is always professional, quick, efficient, and enthusiastic. She is up to date with all the latest regulations, and her designs are always successfully approved quickly. We will certainly continue to use Emanuela for all our future architectural projects."
Amy C.
Private client


























