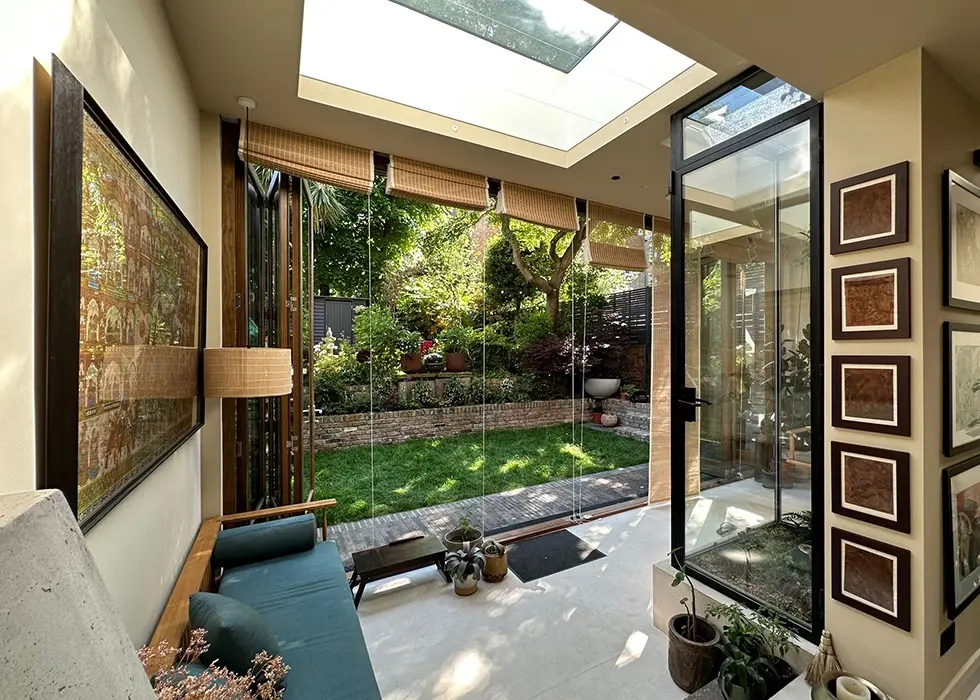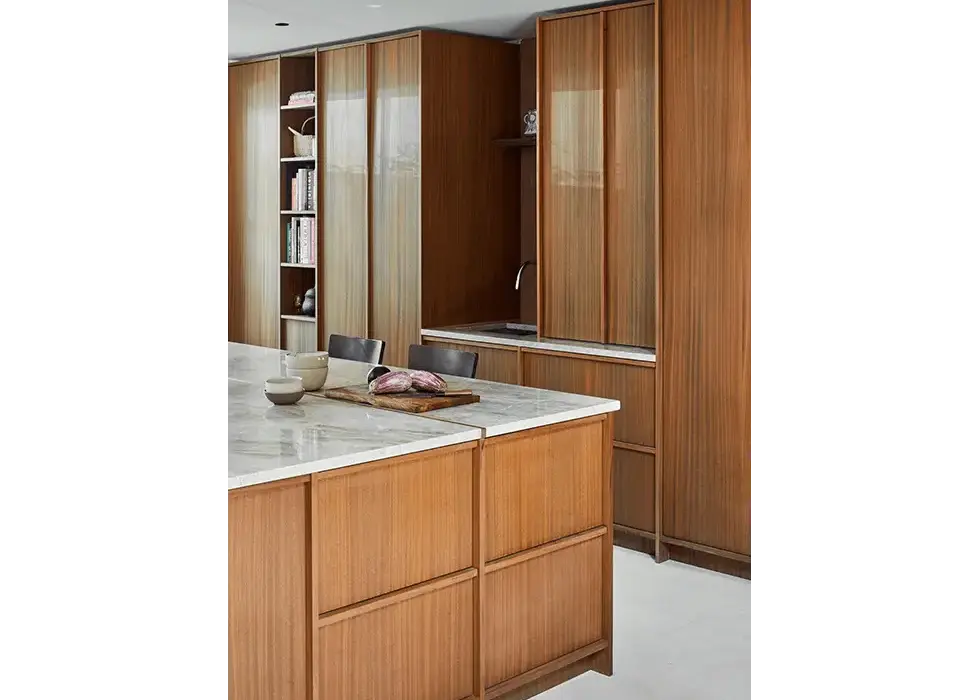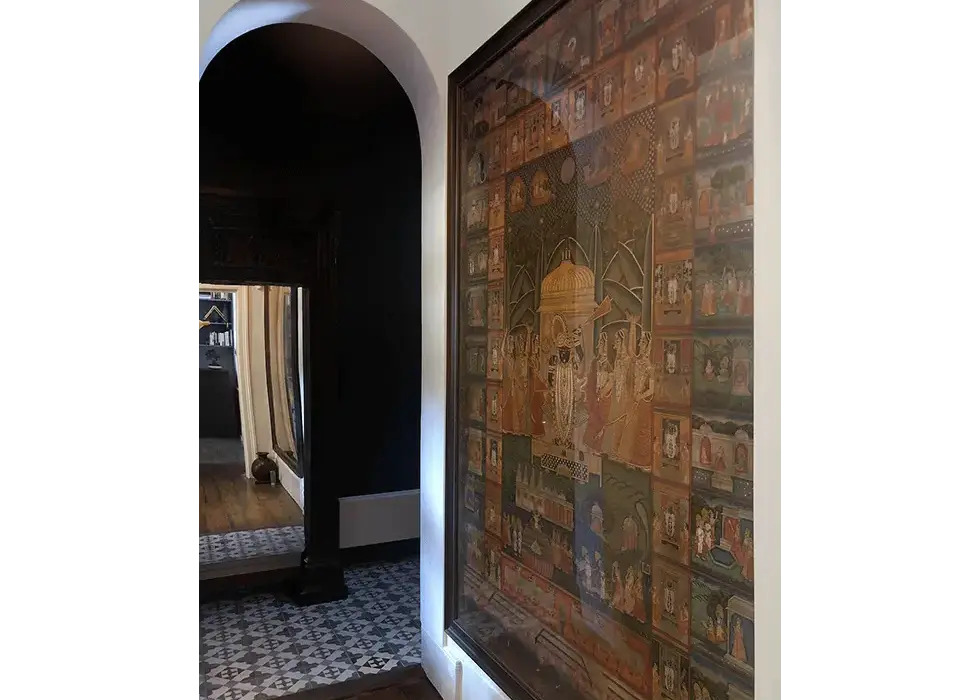Islington House
This five-story end-terraced residential family home, within a conservation area in Islington, is a perfect combination of luxury finishes with advanced building technology. The project features a stunning design comprising three bedrooms, a master suite with an ensuite and spacious walk-in wardrobe, various entertainment spaces, a top-floor terrace used as a study room and a large kitchen and dining area opened to the large rear garden.
Our involvement began with the discharge of the planning conditions and extended through the preparation of technical and detailed drawings, culminating in overseeing the construction stage. The result is a meticulously designed and executed living space that epitomises luxury and sophistication, providing an elegant and functional home environment tailored to the highest standards.
Client
Residential
Location
London Borough of Islington
RIBA Plan of Work
Stage 01 – Preparation & Briefing
Stage 02 – Concept Design
Stage 04 – Technical Design
Stage 05 – Manufacturing & Construction
"I had the opportunity to work with Emanuela on my project, and her service was exceptional. Her dedication and keen eye for detail were apparent throughout the process. She seamlessly integrated innovative design elements with practical functionality, creating a space that exceeded my expectations. Her professionalism and creative approach make EB Architecture a top choice for any architectural project."
Private client
Owner




































