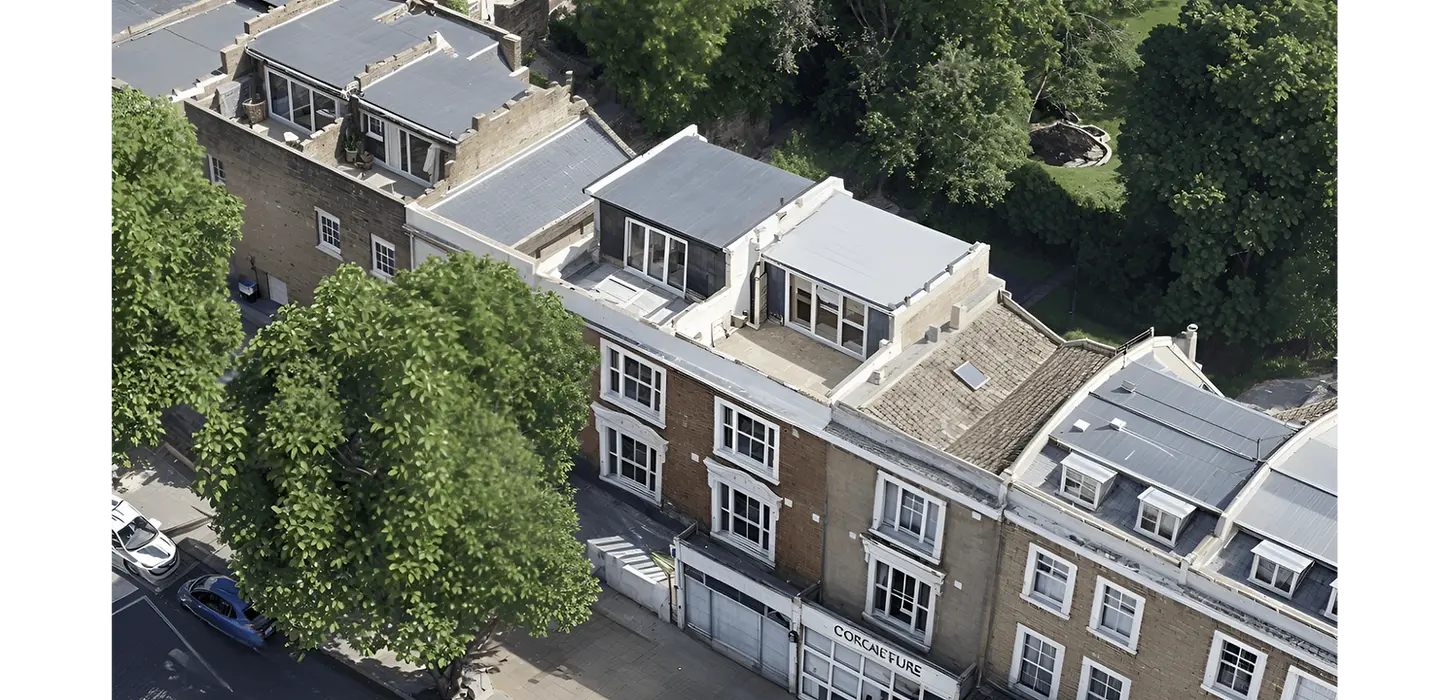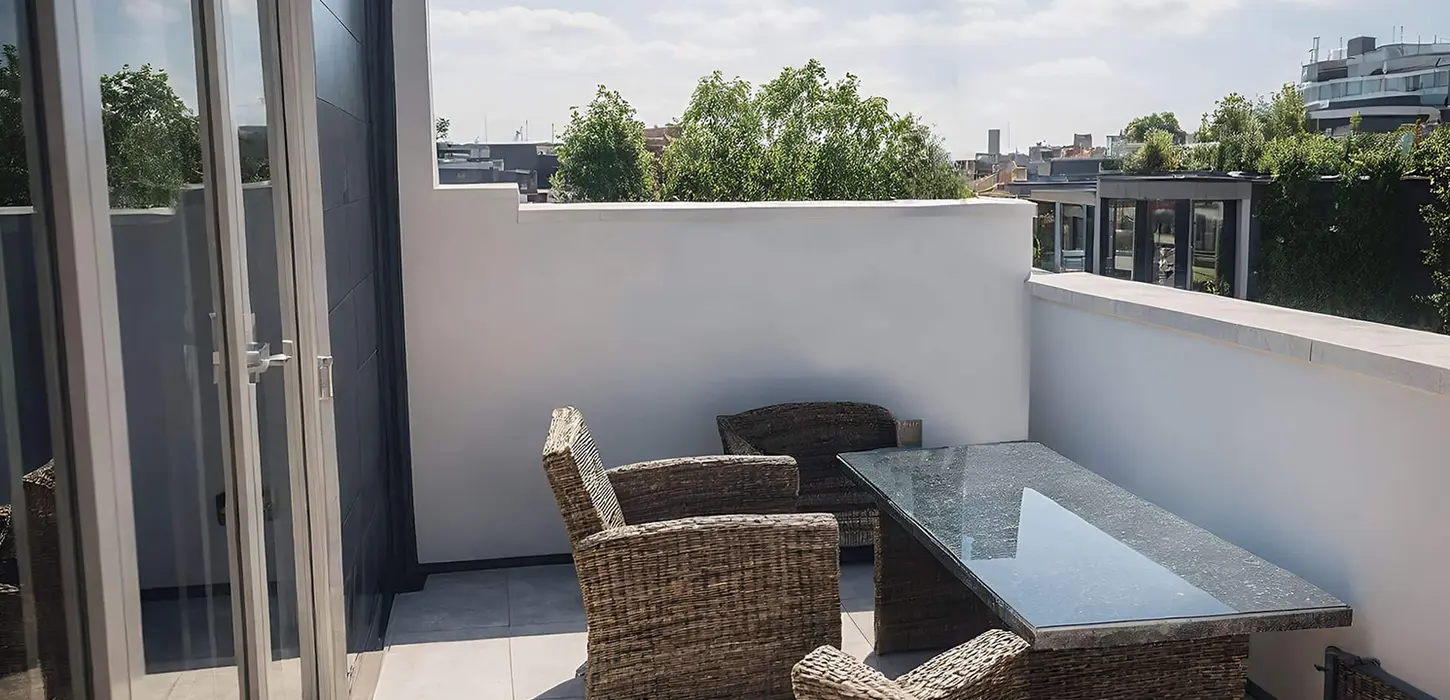Terrace Flat
Our project located in the Camden area, within a conservation area, involved the erection of a terrace roof extension following the demolition of an existing one. The primary goal was to create additional space, enhancing the layout and functionality of the two-storey flat.
We successfully secured planning approval and provided comprehensive support to our client throughout the project. This included organising the interior design, selecting high-quality materials, and overseeing the installation of fittings. The result is a beautifully extended living space that offers improved comfort and style.
Client
Residential
Location
London Borough of Islington
RIBA Plan of Work
Stage 01 – Preparation & Briefing
Stage 02 – Concept Design
Stage 03 –Spatial Coordination & Planning Submission
"Emanuela did an amazing job on my roof terrace extension and the redesign of my flat's layout. Her design perfectly matched my vision, and her work was excellent. The new space is comfortable and suits my needs. She was professional, communicative, and stayed on schedule and budget."
Private client
Owner















